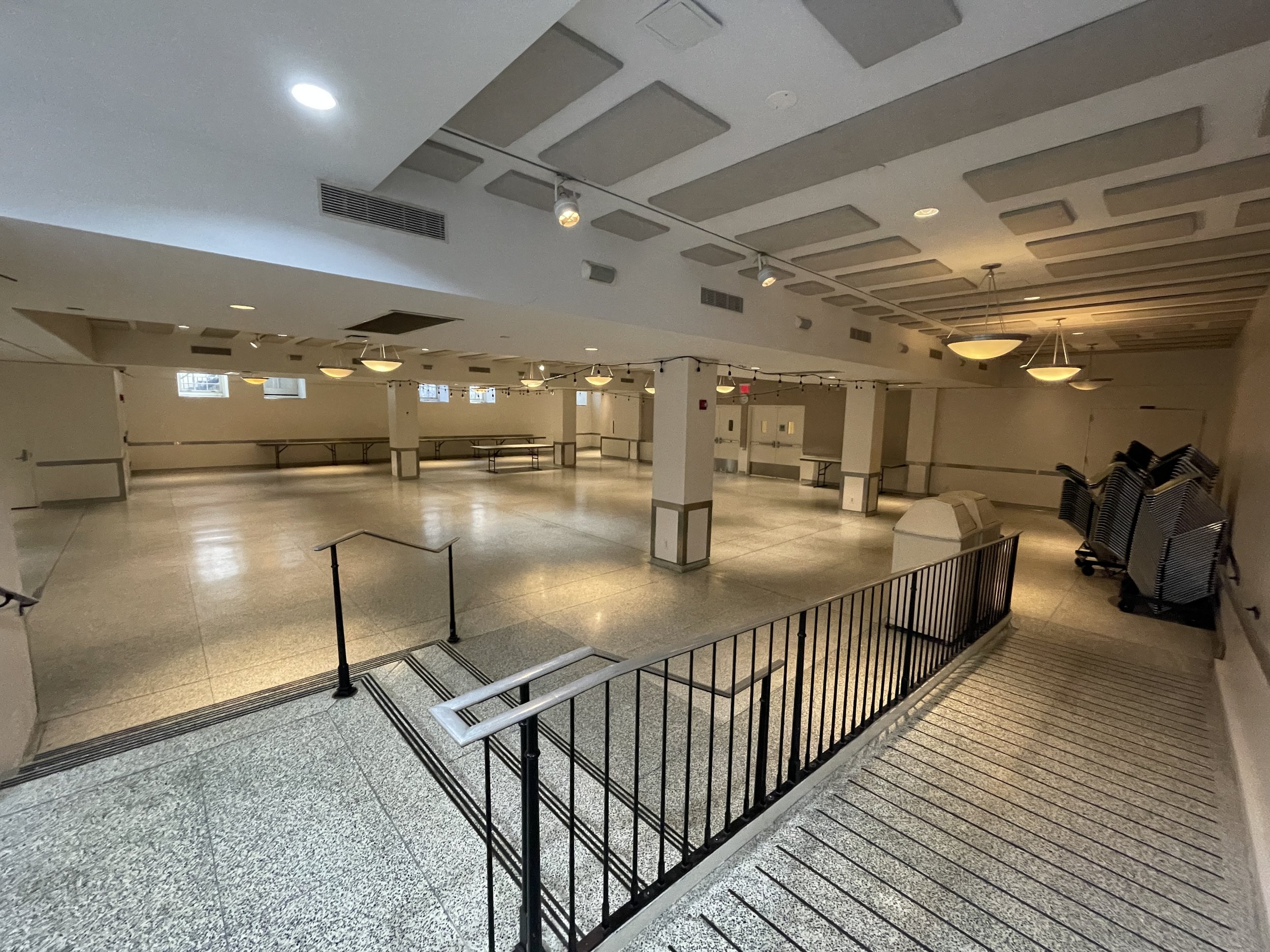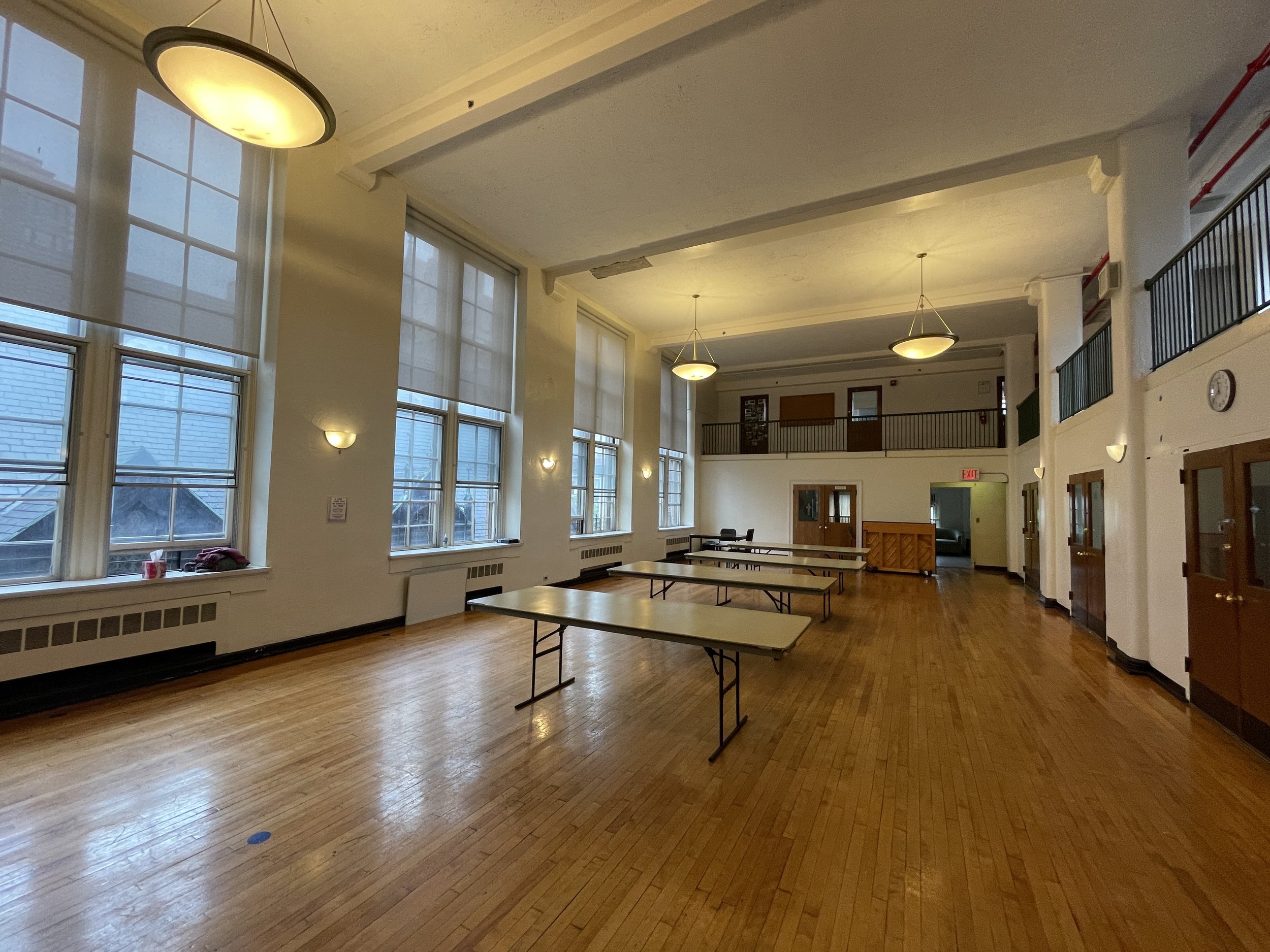Location: Ground Floor Phillips Building
Maximum Room Capacity: 650
Room can be reached by staircase and/or ramp
Available with room:
Podium/Lecturn amplification*
Live Stream System*
Piano/Organ*
( * available at additional cost )
Dana Chapel
Location: Ground Floor Phillips Building
Available Space: 920 sq. ft.
Maximum Room Capacity: 60
Room can be reached by staircase and/or ramp
Available with room:
Piano/Organ*
( * available at additional cost )
Parish Hall
Location: Basement Floor Phillips Building
Available Space: 3,650 sq. ft.
Maximum Room Capacity: 275 auditorium seating/230 banquet seating
Room can be reached by staircase, elevator
Available with room:
Piano*
A/V Presentation Hardware - Projector*
Podium/Lectern with amplification*
( * available at additional cost )
Gymnasium
Location: Second Floor Church House
Available Space: 2,900 sq. ft.
Maximum Room Capacity: 175
Room can be reached by staircase, elevator
Available with room:
A/V Presentation Hardware - Projector*
( * available at additional cost )
Fifth Floor
Location: Fifth Floor Church House
Available Space: 1500 sq. ft.
Maximum Room Capacity: 100
Room can be reached by staircase, elevator
Available with room:
A/V Presentation Hardware - Projector or TV*
( * available at additional cost )
Roof Garden
Location: Eleventh Floor Church House
Available Space: 2,000 sq. ft.
Maximum Room Capacity: 50
Room can be reached by staircase, elevator
Available with room:
A/V Presentation Hardware - TV*
Podium/Lectern with amplification*
( * available at additional cost )







